| G & G Consulting |
| Bartlett, Live/Work Page 2 |
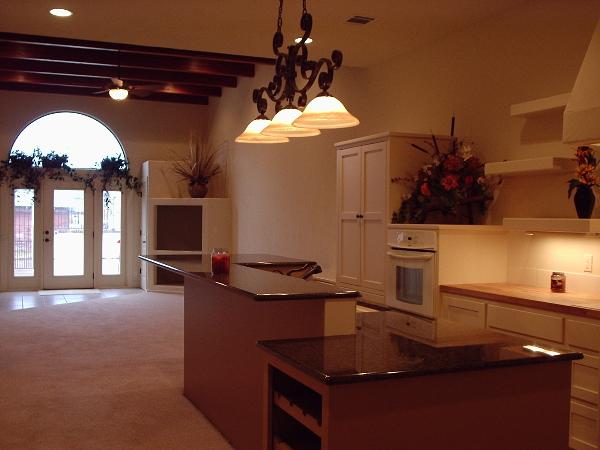
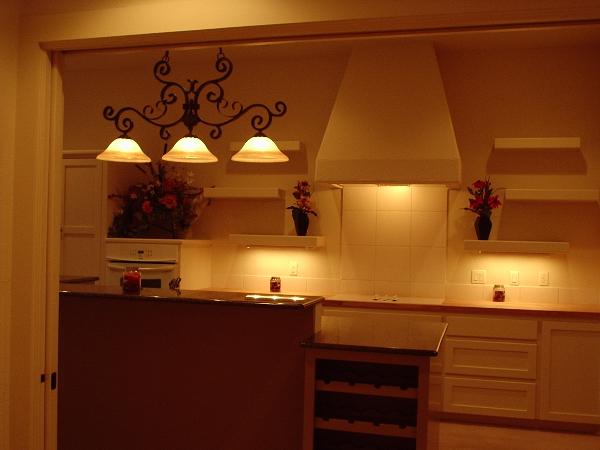
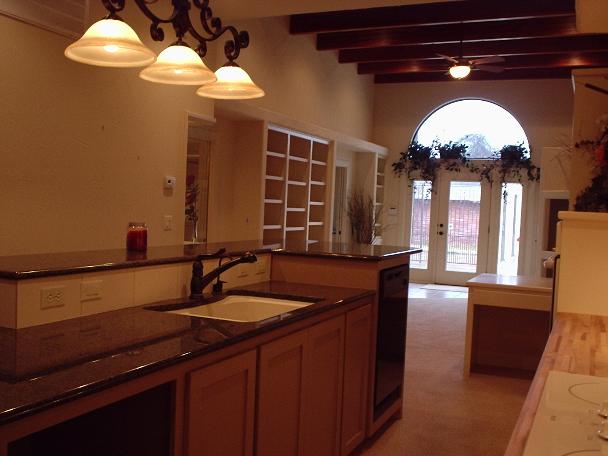
Her request for an eat-in kitchen to eliminate the need
for a dining table assured more footage available for
the retail space. This island was designed to
accommodate at least 6 barstools while raising the
dishwasher to a comfortable loading height. The oven
was also centered at counter height to aid in the ease
of use, as were the abundance of drawers.
for a dining table assured more footage available for
the retail space. This island was designed to
accommodate at least 6 barstools while raising the
dishwasher to a comfortable loading height. The oven
was also centered at counter height to aid in the ease
of use, as were the abundance of drawers.
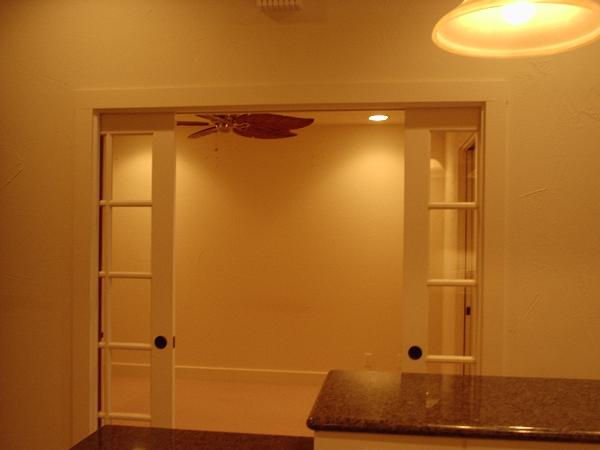
The bedroom sits opposite of the kitchen with double
pocket doors to allow maximum impact as well as
natural daylight. The 10x10 Bedroom may seem
small, but there is little need for bedroom furniture in
this total design.
pocket doors to allow maximum impact as well as
natural daylight. The 10x10 Bedroom may seem
small, but there is little need for bedroom furniture in
this total design.
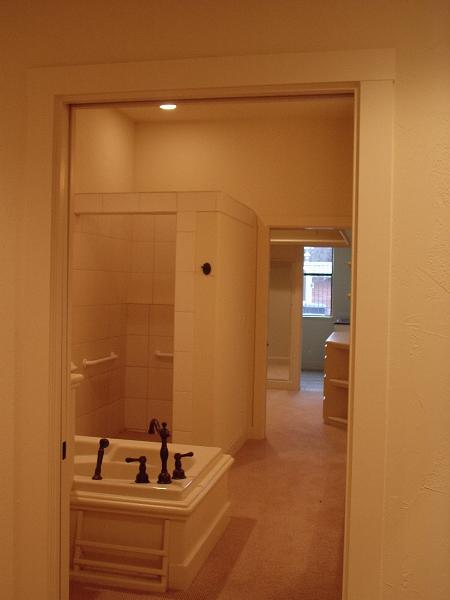
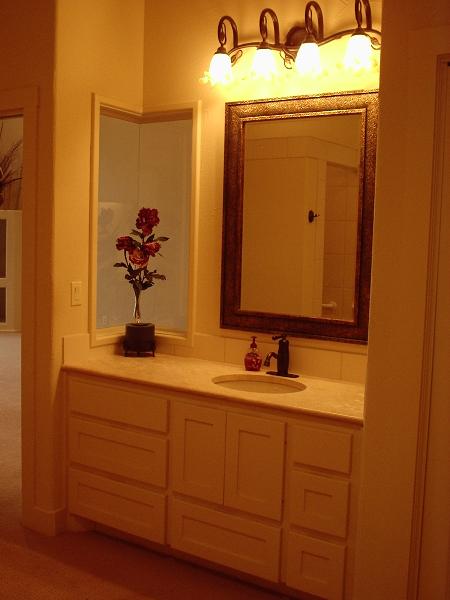
Keeping convenience and
inches as top priorities in the
overall design of this space
the bath sitting next to the
bedroom was the best
option. With the request of a
nice shower, we designed
this bath to rival any of this
size. A 4'x4' walk-in shower,
a 5' soaking tub, 5' vanity,
with 5' of linen closet.
inches as top priorities in the
overall design of this space
the bath sitting next to the
bedroom was the best
option. With the request of a
nice shower, we designed
this bath to rival any of this
size. A 4'x4' walk-in shower,
a 5' soaking tub, 5' vanity,
with 5' of linen closet.
The addition of the corner glass at the vanity not only adds
visual interest but allows natural light into the bath even when
the doors are closed.
An important factor when designing a space where the natural
daylight comes only from the ends is maintaining the light as
deep into the space as possible. As you can see the light line
from the back travels into the bedroom (where the above
picture is taken from) when all doors are open.
visual interest but allows natural light into the bath even when
the doors are closed.
An important factor when designing a space where the natural
daylight comes only from the ends is maintaining the light as
deep into the space as possible. As you can see the light line
from the back travels into the bedroom (where the above
picture is taken from) when all doors are open.
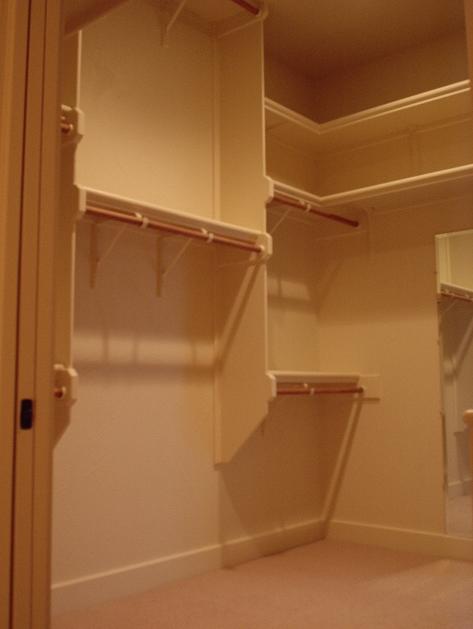
| G & G Consulting |
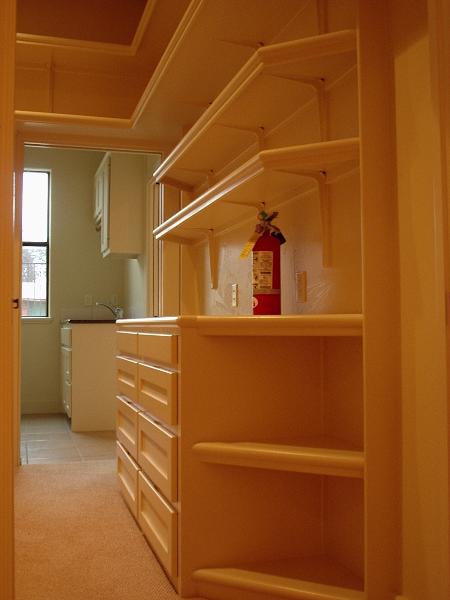
As mentioned before, the
need for bedroom
furniture was alleviated
with the closets built-in
dresser and abundance
of storage. This walk-thru
dressing closet is located
between the bath and the
utility room for ease of
use.
need for bedroom
furniture was alleviated
with the closets built-in
dresser and abundance
of storage. This walk-thru
dressing closet is located
between the bath and the
utility room for ease of
use.